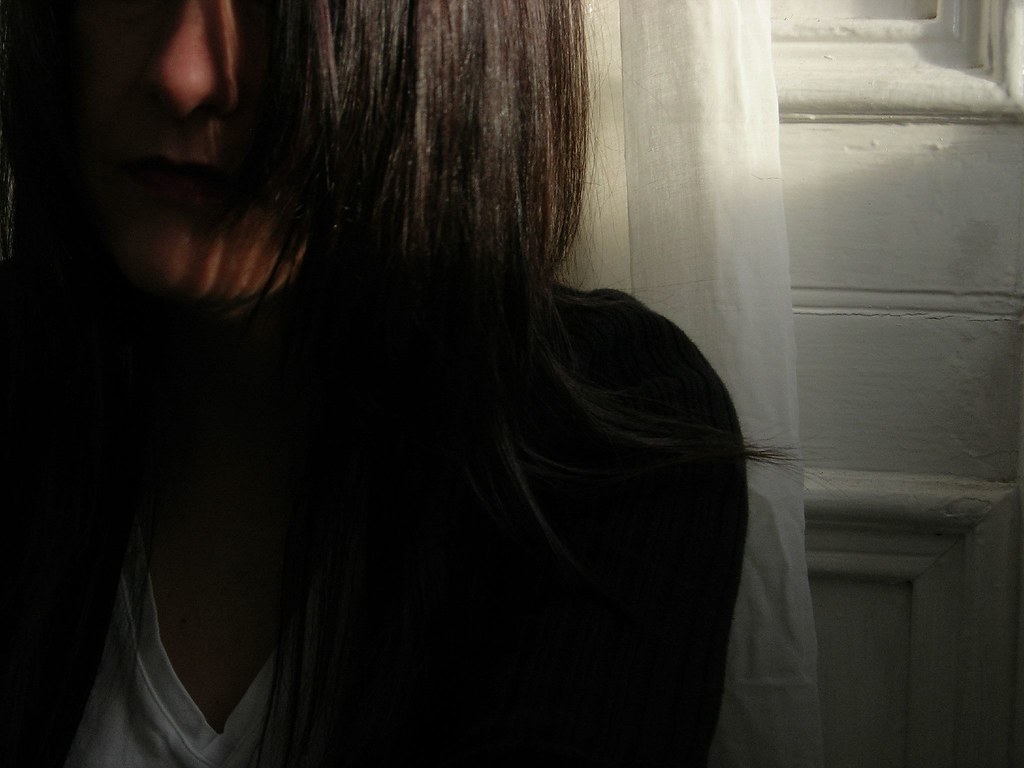
St Peter's Seminary was designed by Andy Macmillan and Isi Metzstein, working for Gillespie Kidd and Coia, a Glasgow firm specialising in churches for the Roman Catholic Archdiocese. The two young architects were heavily influenced by Le Corbusier and Alvar Aalto and converts to the modernist style. Construction commenced in 1961, however, while the building was still under construction the second Vatican council decreed that priests should not be trained in seclusion, but within the community. The seminary opened to the first trainee priests in 1966 and the building was fully completed in 1968. But because of the Vatican council degree, was only used for it's intended purpose until 1980.


The seminary comprises of 3 main buildings grouped around Kilmahew House (which is now completely gone thanks to a fire in 1995). To the east is the five-storey dormitory block, which employed a stepped cross section, where the upper dormitory floors defined the communal spaces of the refectory and the chapel below. At the south end of the block is a two-storey curved wall that formed the backdrop to the altar.

This by far is the space that creates the WOW factor when entering for the first time. It glows an eerie green from the surrounding forest outside and the moss coating the concrete inside. The space over the altar at one time was a 3 tiered glass roof, but now the glass is all destroyed and the altar is open to the sky above bathing the space in sunlight, or in most cases rain and cloud (this is Scotland after all). There is graffiti everywhere and the altar has been damaged thanks to someone taking a sledgehammer to it. Why? Because they could I suppose.

To the south of the dormitory block was located the classrooms & library. Now almost completely inaccessible due to the collapsed roof. To the north is a series of convent buildings.

Since its completion St Peter’s Seminary has been critically received and its status as an important example of modern architecture has grown over the years, described recently, by Tony Levinthal of the Scottish Civic Trust, as “…one of the top 10 post-World War II buildings in Scotland.” The building was listed category B in 1971 and was elevated to category A in 1992.

A small video made of the Seminary when it first opened and I recommend it's viewing after looking at the ruins to see what a wonderful space it once was.
When walking around the grounds on this grey overcast Sunday I was talking with a few photographers in my group about how much the building has been vandalised even in just a few weeks. There has been much talk about ways to use the building again and strip it back to its core, but it just seems to be just that - all talk. In the mean time this building continues to beaten, raped and pillaged by those that have no respect for what this place once was, a Holy Place.







4 comments:
What a pity - surely the building could have been used as a private school or college. It is almost a crime to see how it has been allowed to just waste away. It is SO 60's, even the background music used in the video just oozes the feel of that decade.
It will probably just wait until it's structurally unsound, and then they'll get it delisted & can turn it into flats. That's the Glasgow way, isn't it?
It's such a shame to see a building that once LIVED to be abandoned and forgotten (specially a jewel of architecture as this one).
It would be great to shoot photos in a place like that. Too bad there are very few accessible locations such as that here in Canada.
Post a Comment